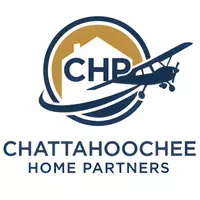$339,900
$339,900
For more information regarding the value of a property, please contact us for a free consultation.
113 Cottage Club DR Locust Grove, GA 30248
3 Beds
3 Baths
2,109 SqFt
Key Details
Sold Price $339,900
Property Type Single Family Home
Sub Type Single Family Residence
Listing Status Sold
Purchase Type For Sale
Square Footage 2,109 sqft
Price per Sqft $161
Subdivision The Cottages At Heron Bay
MLS Listing ID 10328974
Sold Date 12/31/24
Style Contemporary,Ranch
Bedrooms 3
Full Baths 3
HOA Fees $242
HOA Y/N Yes
Year Built 2006
Annual Tax Amount $4,613
Tax Year 2023
Lot Size 6,969 Sqft
Acres 0.16
Lot Dimensions 6969.6
Property Sub-Type Single Family Residence
Source Georgia MLS 2
Property Description
A new listing has just hit the market in the sought-after subdivision, The Cottages at Heron Bay. This three-bedroom ranch features three full baths, including an in-law suite. The home offers a private courtyard, a front porch, and a back patio. The large kitchen is equipped with plenty of cabinets. Home has carpet, vinyl and hardwood floors. The family room boasts of a cathedral ceilings with a gas fireplace, sitting room area flowing into the family room makes entertaining easy. You will find lots of attention to detail throughout the home. It is move-in ready. All appliance are staying the home. The subdivision itself offers numerous amenities, including a private clubhouse, a country club with a golf course, a dog park, a swim-tennis community, sidewalks, street lights, a pool, and a playground. HOA takes care of lawn, trash, pest control.
Location
State GA
County Spalding
Rooms
Bedroom Description Master On Main Level
Basement None
Interior
Interior Features Double Vanity, In-Law Floorplan, Master On Main Level, Walk-In Closet(s)
Heating Natural Gas
Cooling Ceiling Fan(s), Central Air
Flooring Carpet, Hardwood, Vinyl
Fireplaces Number 1
Fireplaces Type Family Room, Gas Log
Fireplace Yes
Appliance Dishwasher, Disposal, Dryer, Gas Water Heater, Microwave, Refrigerator, Washer
Laundry In Hall
Exterior
Exterior Feature Garden
Parking Features Garage, Attached, Kitchen Level, Garage Door Opener
Fence Privacy
Community Features Clubhouse, Fitness Center, Golf, Lake, Playground, Pool, Sidewalks, Street Lights, Tennis Court(s)
Utilities Available Cable Available, Electricity Available, Natural Gas Available, Sewer Available, Underground Utilities, Water Available
View Y/N No
Roof Type Composition
Garage Yes
Private Pool No
Building
Lot Description Level, Private
Faces Please use GPS
Foundation Slab
Sewer Public Sewer
Water Public
Architectural Style Contemporary, Ranch
Structure Type Concrete
New Construction No
Schools
Elementary Schools Jordan Hill Road
Middle Schools Kennedy Road
High Schools Out Of Area
Others
HOA Fee Include Maintenance Grounds,Pest Control,Trash,Water
Tax ID 201A01061
Security Features Carbon Monoxide Detector(s),Gated Community,Smoke Detector(s)
Acceptable Financing Cash, Conventional, FHA, VA Loan
Listing Terms Cash, Conventional, FHA, VA Loan
Special Listing Condition Resale
Read Less
Want to know what your home might be worth? Contact us for a FREE valuation!

Our team is ready to help you sell your home for the highest possible price ASAP

© 2025 Georgia Multiple Listing Service. All Rights Reserved.
GET MORE INFORMATION






