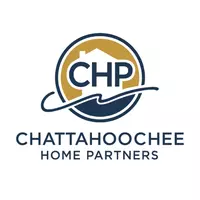$277,000
$270,000
2.6%For more information regarding the value of a property, please contact us for a free consultation.
124 Kingston Highway 293 NW Cartersville, GA 30120
3 Beds
2 Baths
1,372 SqFt
Key Details
Sold Price $277,000
Property Type Single Family Home
Sub Type Single Family Residence
Listing Status Sold
Purchase Type For Sale
Square Footage 1,372 sqft
Price per Sqft $201
MLS Listing ID 7229670
Sold Date 07/19/23
Style Garden (1 Level), Traditional
Bedrooms 3
Full Baths 2
Construction Status Resale
HOA Y/N No
Year Built 2002
Annual Tax Amount $1,963
Tax Year 2022
Lot Size 0.590 Acres
Acres 0.59
Property Sub-Type Single Family Residence
Source First Multiple Listing Service
Property Description
Just a short walk to Hamilton crossing Park sits your new home. 3 bedrooms and 2 full baths, cozy kitchen with breakfast bar and large space for table. Split bedroom floor plan has primary bedroom with large ensuite on one side of the home and 2 secondary bedrooms plus full bath on opposite side. Large garage with high ceilings plus additional outbuildings. Fully fenced area in back and large level front yard. Plenty of parking for all the cars.
Location
State GA
County Bartow
Lake Name None
Rooms
Bedroom Description Master on Main, Roommate Floor Plan, Split Bedroom Plan
Other Rooms Outbuilding, RV/Boat Storage
Basement None
Main Level Bedrooms 3
Dining Room None
Interior
Interior Features Disappearing Attic Stairs
Heating Central, Electric
Cooling Ceiling Fan(s), Central Air
Flooring Carpet, Laminate
Fireplaces Type None
Window Features None
Appliance Dishwasher, Electric Range
Laundry Laundry Room, Main Level
Exterior
Exterior Feature Private Rear Entry, Private Yard
Parking Features Garage
Garage Spaces 2.0
Fence Back Yard
Pool None
Community Features None
Utilities Available Electricity Available
Waterfront Description None
View Park/Greenbelt
Roof Type Tar/Gravel
Street Surface Gravel
Accessibility None
Handicap Access None
Porch Deck, Front Porch
Private Pool false
Building
Lot Description Back Yard, Borders US/State Park, Front Yard, Level, Private
Story One
Foundation Block
Sewer Septic Tank
Water Public
Architectural Style Garden (1 Level), Traditional
Level or Stories One
Structure Type Vinyl Siding
New Construction No
Construction Status Resale
Schools
Elementary Schools Hamilton Crossing
Middle Schools Cass
High Schools Cass
Others
Senior Community no
Restrictions false
Tax ID 0059F 0002 008
Special Listing Condition None
Read Less
Want to know what your home might be worth? Contact us for a FREE valuation!

Our team is ready to help you sell your home for the highest possible price ASAP

Bought with Century 21 Connect Realty
GET MORE INFORMATION






