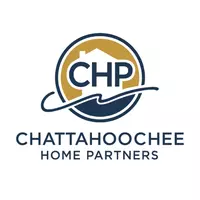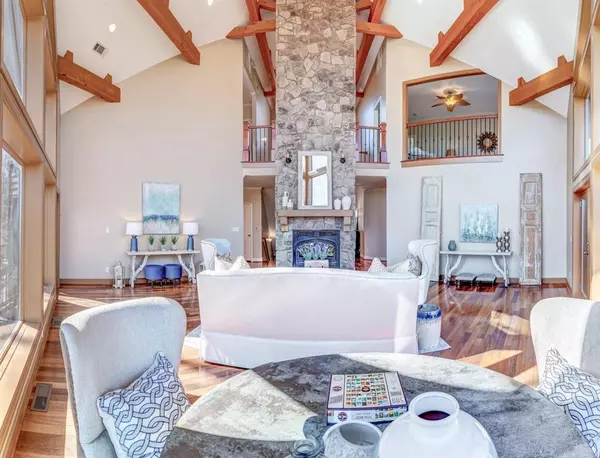$1,400,000
$1,500,000
6.7%For more information regarding the value of a property, please contact us for a free consultation.
9110 Beaver TRL Gainesville, GA 30506
5 Beds
5.5 Baths
9,607 SqFt
Key Details
Sold Price $1,400,000
Property Type Single Family Home
Sub Type Single Family Residence
Listing Status Sold
Purchase Type For Sale
Square Footage 9,607 sqft
Price per Sqft $145
Subdivision Beaver Falls
MLS Listing ID 6519415
Sold Date 02/27/20
Style Craftsman
Bedrooms 5
Full Baths 5
Half Baths 1
Year Built 2008
Annual Tax Amount $10,224
Tax Year 2018
Lot Size 0.630 Acres
Property Sub-Type Single Family Residence
Source FMLS API
Property Description
Lake Lanier living at it's finest. This 5BR/5.5BA craftsman home has the most views of the lake. 32'x32' prvt, dbl slip covered dock. Home features exposed beam GR w/stunning fireplace and views of lake. Gourmet kitchen has oversized center island w/cooktop. Oversized Mstr on main has view to lake w/door to deck. 2 laundry rooms, 1 on main and upper level. Secondary BR's have walk-in closets. Lower level Theater has 180" screen w/stadium seating. 3 flr elevator access. Concrete "safe" room. Extensive decking on main and lower levels. This home has it all.
Location
State GA
County Forsyth
Rooms
Other Rooms Garage(s), Shed(s)
Basement Daylight, Exterior Entry, Finished Bath, Finished, Interior Entry, Partial
Dining Room Seats 12+, Butlers Pantry
Kitchen Breakfast Bar, Cabinets Stain, Country Kitchen, Stone Counters, Eat-in Kitchen, Pantry Walk-In
Interior
Interior Features High Ceilings 9 ft Lower, High Ceilings 9 ft Main, High Ceilings 9 ft Upper, Cathedral Ceiling(s), Double Vanity, High Speed Internet, Elevator, Entrance Foyer, Beamed Ceilings, Walk-In Closet(s)
Heating Electric, Natural Gas
Cooling Ceiling Fan(s), Central Air, Heat Pump, Humidity Control
Flooring Carpet, Ceramic Tile, Hardwood
Fireplaces Number 1
Fireplaces Type Blower Fan, Circulating, Glass Doors, Great Room
Equipment Home Theater
Laundry Laundry Room, Main Level
Exterior
Exterior Feature Balcony
Parking Features Garage Door Opener, Kitchen Level, Level Driveway
Garage Spaces 3.0
Fence Wrought Iron
Pool None
Community Features Lake, Street Lights
Utilities Available Cable Available, Electricity Available, Natural Gas Available, Underground Utilities
Waterfront Description Lake, Lake Front
View Y/N No
Roof Type Composition
Building
Lot Description Cul-De-Sac, Lake/Pond On Lot
Story Two
Sewer Septic Tank
Water Public
Schools
Elementary Schools Chestatee
Middle Schools Little Mill
High Schools North Forsyth
Others
Senior Community no
Special Listing Condition None
Read Less
Want to know what your home might be worth? Contact us for a FREE valuation!

Our team is ready to help you sell your home for the highest possible price ASAP

Bought with Keller Williams Realty Community Partners
GET MORE INFORMATION






