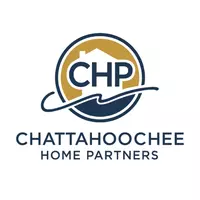402 Laurel Spring CT Canton, GA 30114
2 Beds
2 Baths
1,702 SqFt
UPDATED:
Key Details
Property Type Single Family Home
Sub Type Single Family Residence
Listing Status Active
Purchase Type For Sale
Square Footage 1,702 sqft
Price per Sqft $299
Subdivision Soleil Laural Canyon
MLS Listing ID 7644125
Style Craftsman,Ranch
Bedrooms 2
Full Baths 2
Construction Status Resale
HOA Fees $1,223/qua
HOA Y/N Yes
Year Built 2018
Annual Tax Amount $1,143
Tax Year 2024
Lot Size 7,405 Sqft
Acres 0.17
Property Sub-Type Single Family Residence
Source First Multiple Listing Service
Property Description
Welcome to this beautifully maintained 2-bedroom, 2-bath home with a versatile office/flex space, located in one of the area's most desirable active adult communities. Thoughtfully designed and lovingly cared for by the original owner, this home features hardwood floors throughout, granite counter tops throughout, plantation shutters, and a wealth of custom upgrades.
The kitchen is equipped with beautiful white cabinetry, vented stove, gas cook top and soft-close drawers, while the home also includes a security system for peace of mind. Relax outdoors on the covered back patio overlooking your fully fenced yard perfect for both entertaining and quiet evenings.
Community & Lifestyle
Soleil Laurel Canyon is a 500-acre master-planned/gated community offering true resort-style living. Residents enjoy access to a 30,000 sq. ft. clubhouse, indoor and outdoor pools, a racquet club, tennis and pickleball courts (with a pro on staff), plus a wide variety of social clubs and activities. Whether your interests are gardening, cooking, arts and crafts, book clubs, billiards, cornhole, or golf, there's something here for everyone. On-site activity directors ensure there's always something exciting to do!
Don't miss this opportunity to own a move-in ready Dalton plan with upgrades, outdoor living, and endless lifestyle options.
Location
State GA
County Cherokee
Area Soleil Laural Canyon
Lake Name None
Rooms
Bedroom Description Master on Main
Other Rooms None
Basement None
Main Level Bedrooms 2
Dining Room Open Concept
Kitchen Breakfast Bar, Breakfast Room, Cabinets White, Kitchen Island, Pantry, Stone Counters, View to Family Room
Interior
Interior Features Bookcases, Cathedral Ceiling(s), Disappearing Attic Stairs, Double Vanity, High Ceilings 10 ft Main, Walk-In Closet(s)
Heating Central, Natural Gas
Cooling Ceiling Fan(s), Central Air
Flooring Ceramic Tile, Hardwood
Fireplaces Number 1
Fireplaces Type Brick, Gas Log, Living Room, Masonry
Equipment Irrigation Equipment
Window Features Double Pane Windows,Insulated Windows,Plantation Shutters
Appliance Dishwasher, Disposal, Gas Cooktop, Gas Oven, Gas Range, Gas Water Heater, Microwave, Range Hood, Refrigerator
Laundry Laundry Room, Main Level, Mud Room, Sink
Exterior
Exterior Feature Gray Water System, Private Entrance, Private Yard
Parking Features Attached, Garage
Garage Spaces 2.0
Fence Back Yard, Wrought Iron
Pool None
Community Features Clubhouse, Fitness Center, Gated, Homeowners Assoc, Park, Pickleball, Pool, Restaurant, Sidewalks, Street Lights, Tennis Court(s)
Utilities Available Cable Available, Electricity Available, Natural Gas Available, Phone Available, Sewer Available, Underground Utilities, Water Available
Waterfront Description None
View Y/N Yes
View Other
Roof Type Composition,Shingle
Street Surface Asphalt
Accessibility Enhanced Accessible
Handicap Access Enhanced Accessible
Porch Covered, Front Porch, Patio, Rear Porch
Private Pool false
Building
Lot Description Back Yard, Front Yard, Landscaped
Story One
Foundation Slab
Sewer Public Sewer
Water Public
Architectural Style Craftsman, Ranch
Level or Stories One
Structure Type Cement Siding
Construction Status Resale
Schools
Elementary Schools R. M. Moore
Middle Schools Teasley
High Schools Cherokee
Others
HOA Fee Include Cable TV,Maintenance Grounds,Security,Swim,Tennis
Senior Community yes
Restrictions true
Tax ID 14N10M 129
Acceptable Financing Cash, Conventional, FHA, VA Loan
Listing Terms Cash, Conventional, FHA, VA Loan
Virtual Tour https://www.zillow.com/view-imx/4a8af5ef-1219-4eb6-bce4-a2769e3efd46?wl=true&setAttribution=mls&initialViewType=pano

GET MORE INFORMATION






