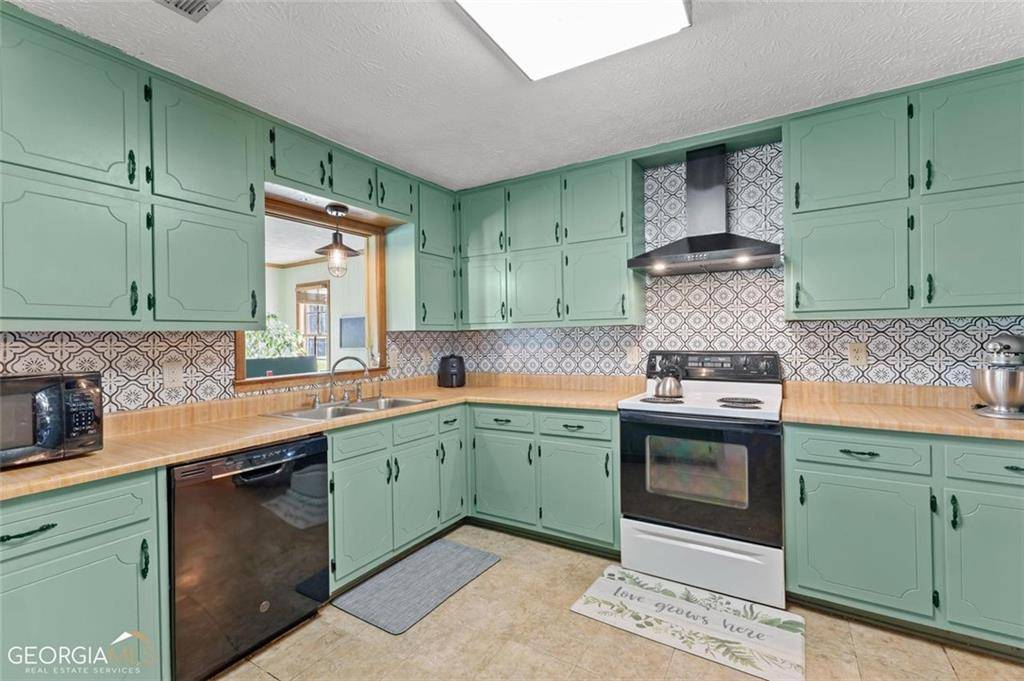5931 BRASSIE RIDGE LN Ellenwood, GA 30294
3 Beds
2.5 Baths
3,191 SqFt
UPDATED:
Key Details
Property Type Single Family Home
Sub Type Single Family Residence
Listing Status Active
Purchase Type For Sale
Square Footage 3,191 sqft
Price per Sqft $87
Subdivision Little Mountain Estates
MLS Listing ID 7618281
Style Traditional
Bedrooms 3
Full Baths 2
Half Baths 1
Construction Status Resale
HOA Y/N No
Year Built 1978
Annual Tax Amount $4,771
Tax Year 2024
Lot Size 0.490 Acres
Acres 0.49
Property Sub-Type Single Family Residence
Source First Multiple Listing Service
Property Description
Location
State GA
County Rockdale
Area Little Mountain Estates
Lake Name None
Rooms
Bedroom Description Master on Main,Oversized Master
Other Rooms None
Basement None
Main Level Bedrooms 1
Dining Room Separate Dining Room
Kitchen Cabinets Other, Eat-in Kitchen, Laminate Counters, Solid Surface Counters
Interior
Interior Features Walk-In Closet(s), Entrance Foyer, High Speed Internet
Heating Forced Air, Electric
Cooling Central Air, Ceiling Fan(s)
Flooring Carpet, Ceramic Tile, Laminate
Fireplaces Number 1
Fireplaces Type Gas Starter, Family Room
Equipment None
Window Features Double Pane Windows
Appliance Dishwasher, Dryer, Electric Range, Microwave, Range Hood, Refrigerator, Washer
Laundry Laundry Closet
Exterior
Exterior Feature Private Yard
Parking Features Carport
Fence None
Pool None
Community Features Golf
Utilities Available Cable Available, Electricity Available, Underground Utilities, Water Available
Waterfront Description None
View Y/N Yes
View Other
Roof Type Composition,Shingle
Street Surface Asphalt,Concrete
Accessibility None
Handicap Access None
Porch Rear Porch
Total Parking Spaces 2
Private Pool false
Building
Lot Description Back Yard
Story Two
Foundation Slab
Sewer Septic Tank
Water Public
Architectural Style Traditional
Level or Stories Two
Structure Type Vinyl Siding
Construction Status Resale
Schools
Elementary Schools Lorraine
Middle Schools Edwards
High Schools Heritage - Rockdale
Others
Senior Community no
Restrictions false
Special Listing Condition Short Sale

GET MORE INFORMATION






